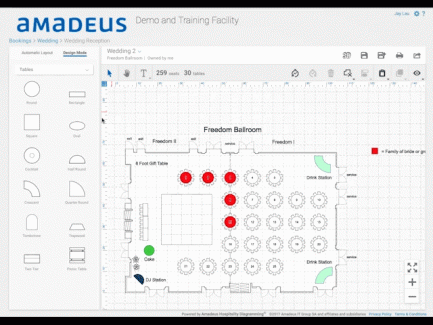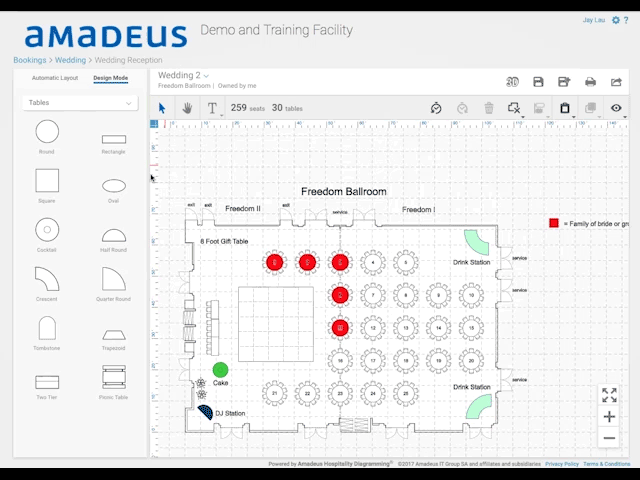
Often planners will request items of a specific size that are needed for their events but the items are not the standard sizes the venue uses. To add these items to the room plan, the venue would first need to create a new item in the resource library of their diagramming solution. This process is time-consuming and an ineffective way to address the problem.
The new release of Amadeus Hospitality Diagramming solves this challenge, and more, by focusing on highly requested features from customers and the market. Users can now quickly create custom dimensions for objects on the fly in the room plan. Any object that a planner requires in a non-standard size can be created in the room plan without having to create it in the resource library first. This new feature helps users work faster and more efficiently as they create highly accurate and detailed room plans to guide the event staff in the setup of the function space.
[bctt tweet=”HOW TO Generating Custom Sized Items in Room Diagramming” username=”amadeushosp”]
Below is an example of a custom sized table being added into a room plan:

Other highly requested features in this release are designed to increase user productivity and expand setup style options. A new thumbnail view of saved room plans helps users quickly find specific room plans without having to open multiple files. Users also have a new setup style using exhibit booths which allow the creation of room plans to support events that require booths. The number and size of perimeter and center aisles can be customized to optimize the placement of the booths.
Amadeus Hospitality Diagramming helps hospitality organizations of all sizes market their venue and function space as well as provide the operational capability to create room plans. It helps hospitality organizations adapt to the demand of planners, differentiate from competitors, and successfully market their venue to generate more business.





