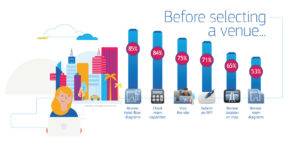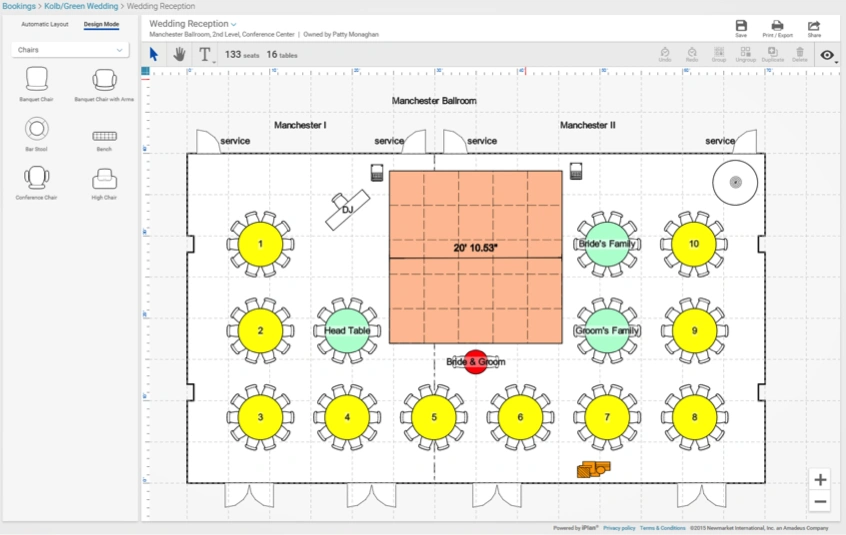
Do you give planners a good reason to pick your venue for their event? Are you doing everything you can to win over the planner? Every venue wants to know the secret to winning more business from planners but there’s really no secret. The trick is to understand what planners need to know about the venue and function space when they are conducting online evaluations. Once venues understand what information planners need, they have to make sure they provide that information on their website, present it clearly, and enable planners to easily apply the information to their event otherwise the opportunity will be lost to competing venues.
[bctt tweet=”#Infographic What do #eventprofs and #meeting planners review before submitting an RFP?” username=”amadeushosp”]

In a survey conducted by Amadeus, we asked planners what information they needed before they picked a venue. Here’s what planners said (and why this information is important for them):
- Review floor diagrams – review the location of all function spaces under consideration to understand the flow of their event in the venue.
- Review room diagrams – review the size and shape of the room as well as any unique features it may have.
- Check room capacities – determine if the function space is large enough for the expected number of attendees, review the setup styles it will support, and determine how the room capacities will change based on each setup style.
- Review location on map – determine the type and kind of entertainment available for attendees and offsite events near the venue.
- Submit an RFP – get available dates, pricing, and a starting point for negotiations.
- Visit the site – make a final evaluation before signing contracts.
Amadeus Hospitality Diagramming provides venues with an online solution designed to market their venue and function space to planners in a highly interactive and visual way. It provides the critical information planners need to determine if a venue and its function space are feasible for their event. Once the business has been won, Amadeus Hospitality Diagramming creates the room plans utilized by the event staff to set up the function space and execute the event. To ensure the planner’s vision of the setup is correctly captured in the room plan, Amadeus Hospitality Diagramming enables planners to experience the room setup via an interactive 3D representation of the space from multiple angles.






